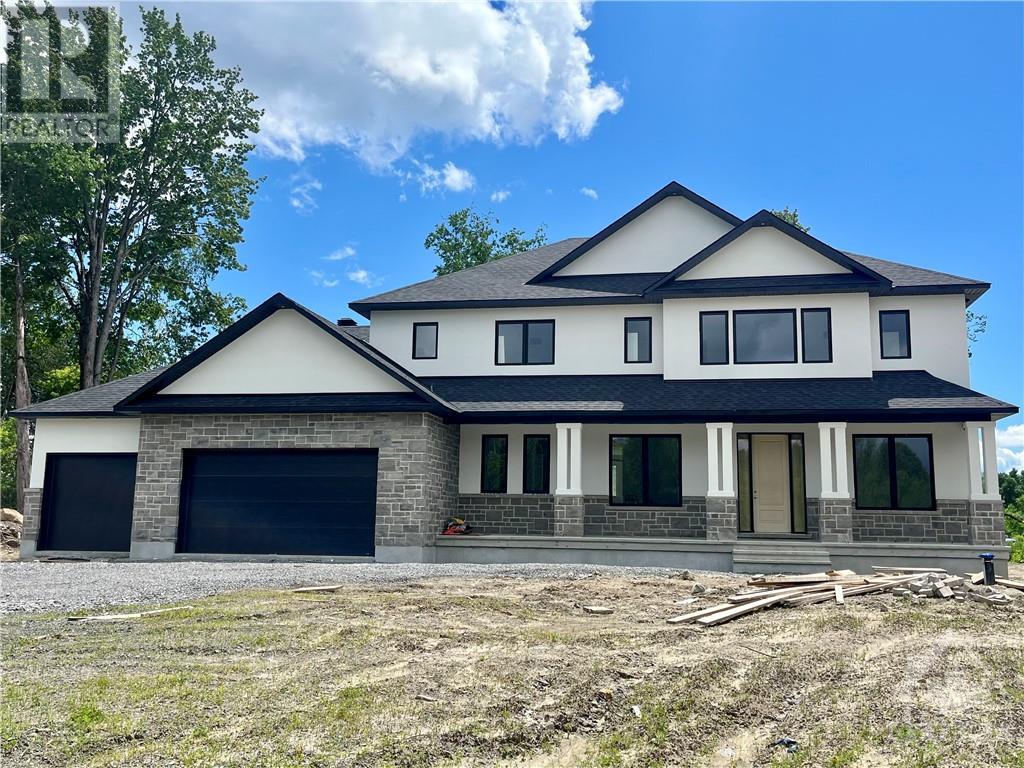| Bathroom Total | 5 |
| Bedrooms Total | 5 |
| Half Bathrooms Total | 1 |
| Year Built | 2024 |
| Cooling Type | Central air conditioning, Air exchanger |
| Flooring Type | Hardwood, Tile |
| Heating Type | Forced air |
| Heating Fuel | Natural gas |
| Stories Total | 2 |
| Primary Bedroom | Second level | 15'8" x 19'4" |
| 5pc Ensuite bath | Second level | 6'6" x 16'0" |
| Other | Second level | 9'0" x 12'0" |
| Bedroom | Second level | 12'6" x 15'8" |
| 4pc Bathroom | Second level | 6'0" x 11'0" |
| Other | Second level | 5'0" x 5'0" |
| Bedroom | Second level | 11'0" x 14'0" |
| Other | Second level | 5'0" x 5'0" |
| 6pc Bathroom | Second level | 5'0" x 15'0" |
| Bedroom | Second level | 11'9" x 12'0" |
| Other | Second level | 5'0" x 7'0" |
| Laundry room | Second level | 6'0" x 9'6" |
| Recreation room | Basement | 15'0" x 18'0" |
| 3pc Bathroom | Basement | 5'0" x 10'0" |
| Den | Basement | 12'0" x 15'0" |
| Foyer | Main level | 7'6" x 11'0" |
| Dining room | Main level | 11'0" x 15'0" |
| Office | Main level | 10'8" x 11'0" |
| Living room | Main level | 15'6" x 21'0" |
| Kitchen | Main level | 11'0" x 14'8" |
| Eating area | Main level | 9'6" x 15'0" |
| Pantry | Main level | 4'0" x 5'0" |
| Office | Main level | 10'0" x 12'0" |
| Mud room | Main level | 9'8" x 10'0" |
| Partial bathroom | Main level | 5'6" x 6'0" |
| Other | Main level | 5'0" x 6'6" |
SUE BARNES
BROKER
JOHN CARKNER
REALTOR®
(613) 292-5889

The trade marks displayed on this site, including CREA®, MLS®, Multiple Listing Service®, and the associated logos and design marks are owned by the Canadian Real Estate Association. REALTOR® is a trade mark of REALTOR® Canada Inc., a corporation owned by Canadian Real Estate Association and the National Association of REALTORS®. Other trade marks may be owned by real estate boards and other third parties. Nothing contained on this site gives any user the right or license to use any trade mark displayed on this site without the express permission of the owner.
powered by webkits














