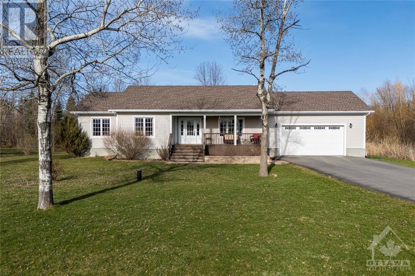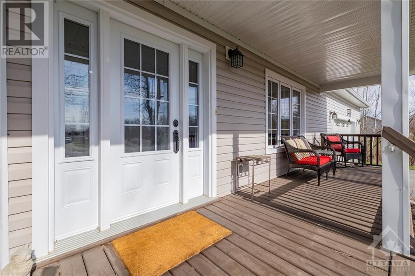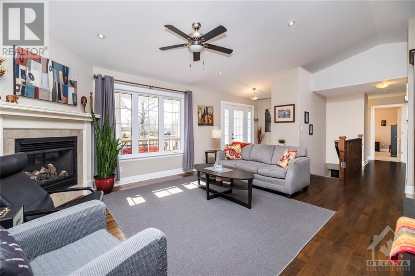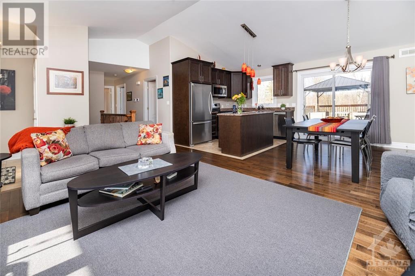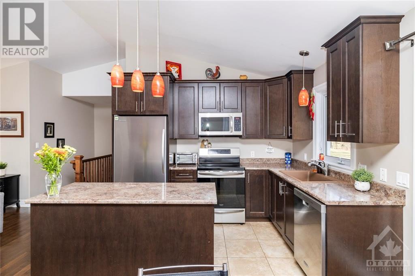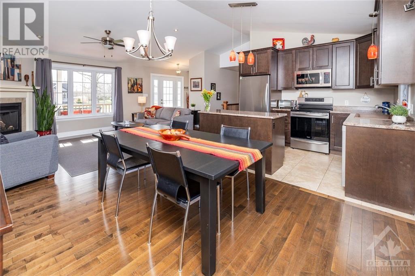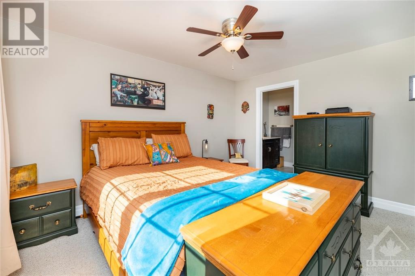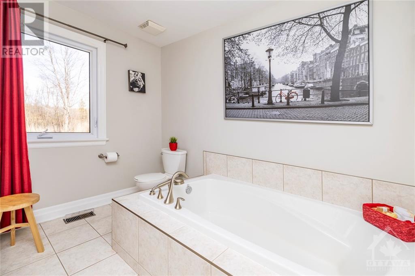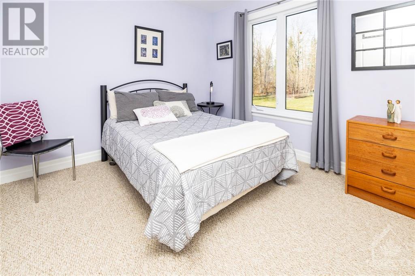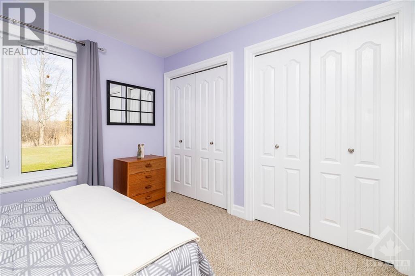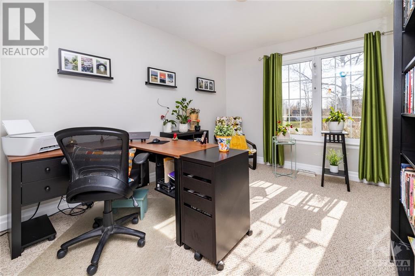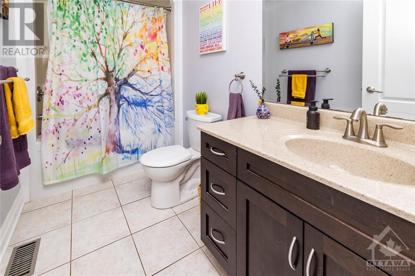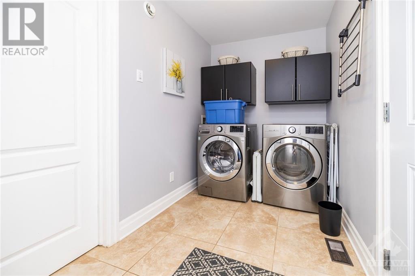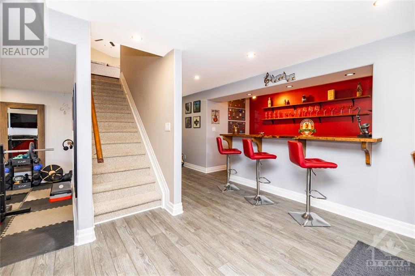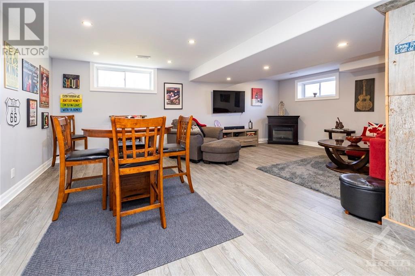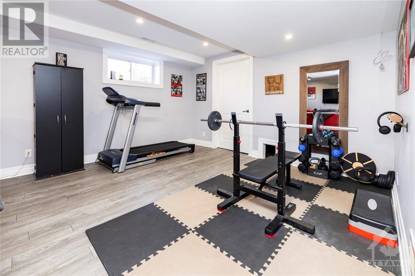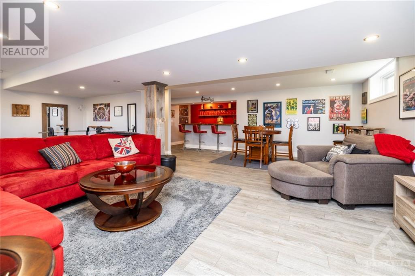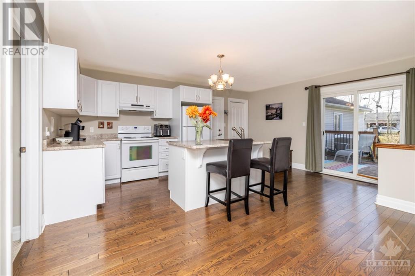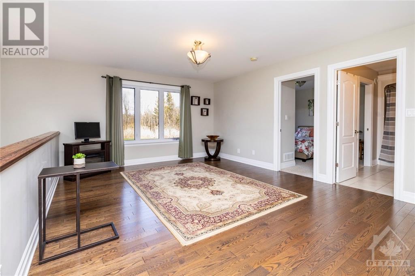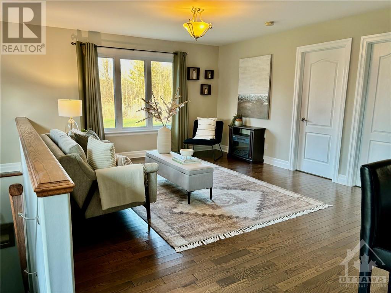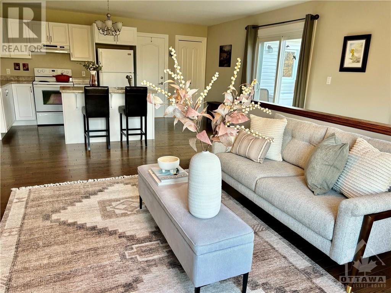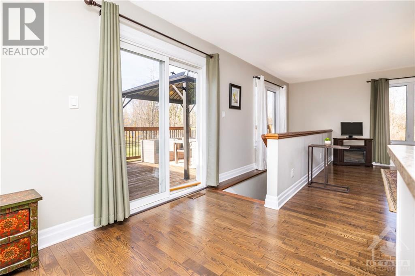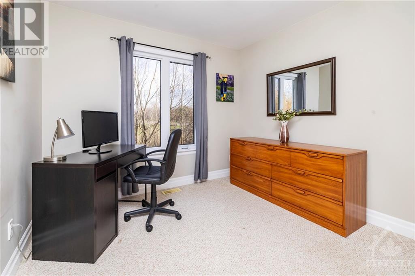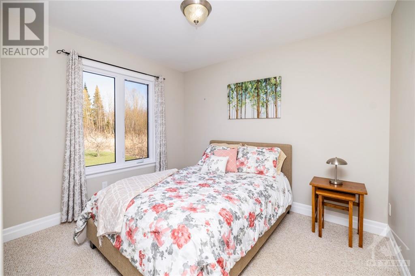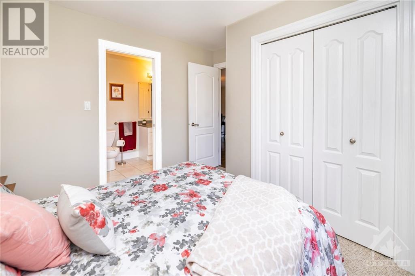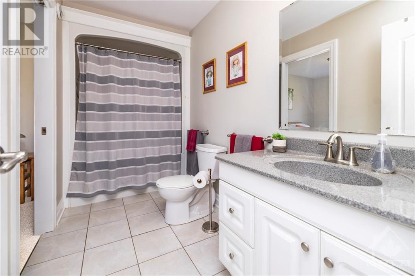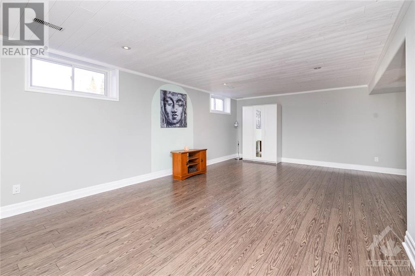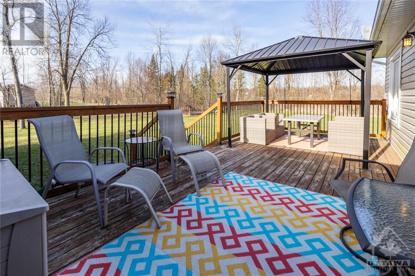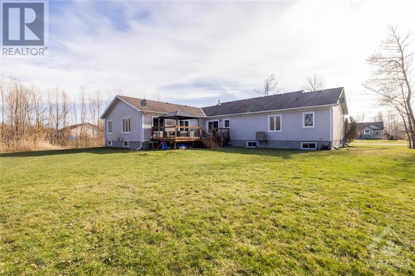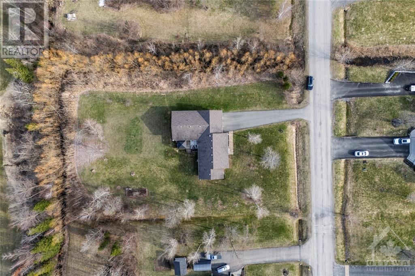| Bathroom Total | 3 |
| Bedrooms Total | 5 |
| Half Bathrooms Total | 0 |
| Year Built | 2011 |
| Cooling Type | Central air conditioning, Air exchanger |
| Flooring Type | Mixed Flooring, Hardwood, Ceramic |
| Heating Type | Forced air |
| Heating Fuel | Natural gas |
| Stories Total | 1 |
| Eating area | Basement | 11'7" x 6'0" |
| Recreation room | Basement | 17'0" x 16'0" |
| Other | Basement | 15'7" x 12'0" |
| Gym | Basement | 12'10" x 10'9" |
| Storage | Basement | 22'7" x 18'7" |
| Dining room | Main level | 10'6" x 10'6" |
| Living room | Main level | 15'8" x 12'2" |
| Kitchen | Main level | 10'9" x 8'2" |
| Foyer | Main level | 7'5" x 4'3" |
| 4pc Ensuite bath | Main level | 10'2" x 9'6" |
| Primary Bedroom | Main level | 11'9" x 13'6" |
| 4pc Bathroom | Main level | 10'2" x 5'1" |
| Bedroom | Main level | 10'0" x 12'5" |
| Bedroom | Main level | 10'0" x 10'11" |
| Laundry room | Main level | 10'0" x 6'0" |
| 4pc Bathroom | Secondary Dwelling Unit | 11'4" x 5'2" |
| Living room | Secondary Dwelling Unit | 15'0" x 13'0" |
| Kitchen | Secondary Dwelling Unit | 10'8" x 10'4" |
| Primary Bedroom | Secondary Dwelling Unit | 10'7" x 9'0" |
| Bedroom | Secondary Dwelling Unit | 9'8" x 9'0" |
| Recreation room | Secondary Dwelling Unit | 19'8" x 24'4" |
SUE BARNES
BROKER
JOHN CARKNER
REALTOR®
(613) 292-5889

The trade marks displayed on this site, including CREA®, MLS®, Multiple Listing Service®, and the associated logos and design marks are owned by the Canadian Real Estate Association. REALTOR® is a trade mark of REALTOR® Canada Inc., a corporation owned by Canadian Real Estate Association and the National Association of REALTORS®. Other trade marks may be owned by real estate boards and other third parties. Nothing contained on this site gives any user the right or license to use any trade mark displayed on this site without the express permission of the owner.
powered by webkits
