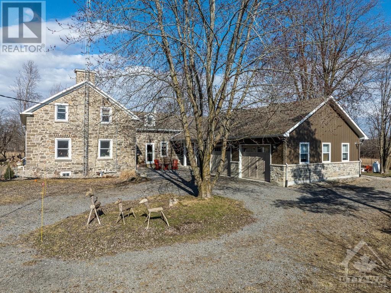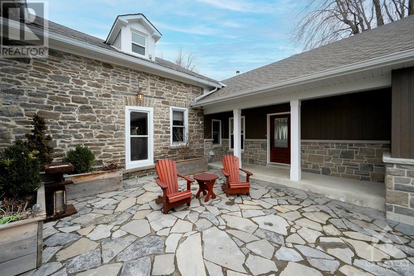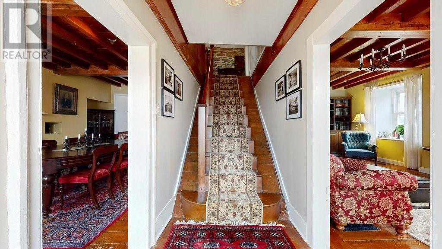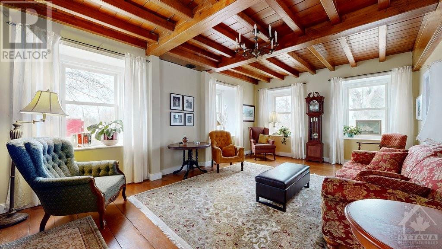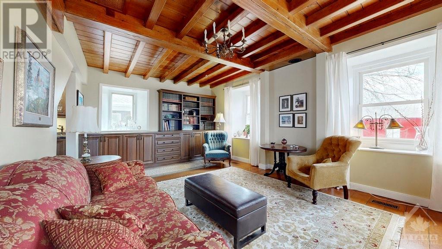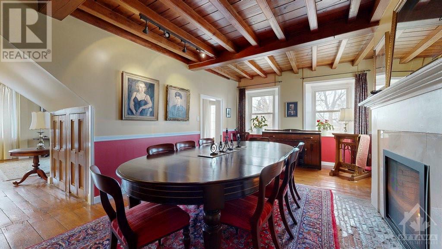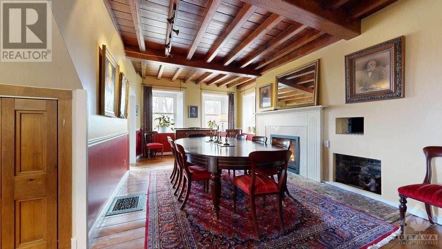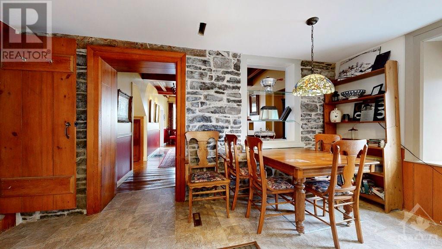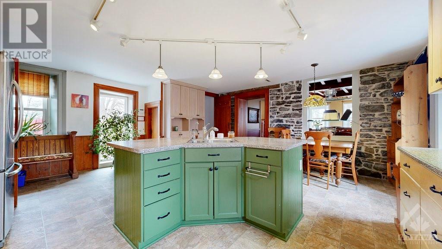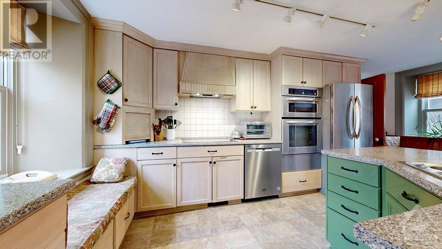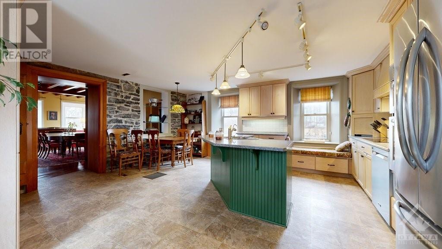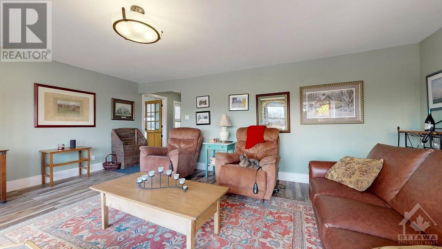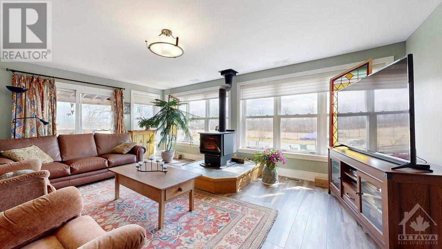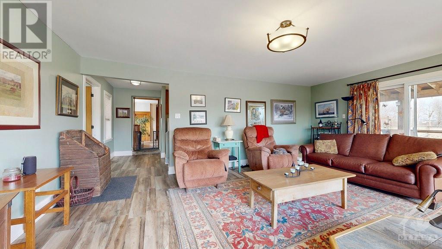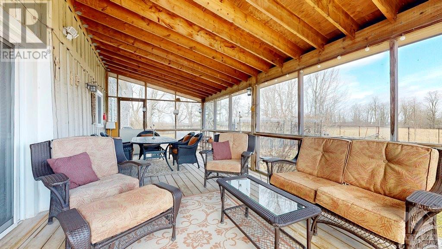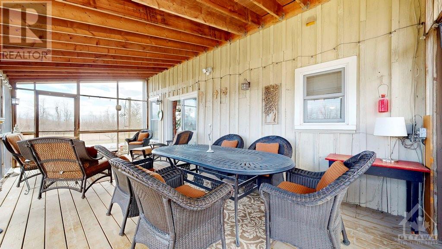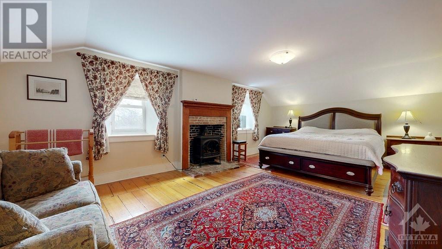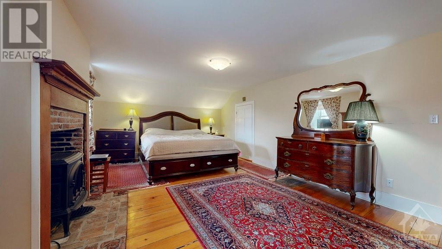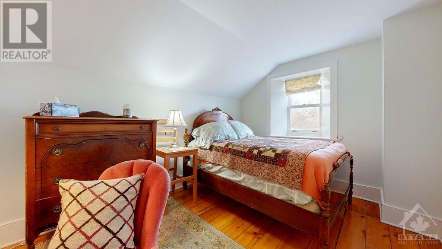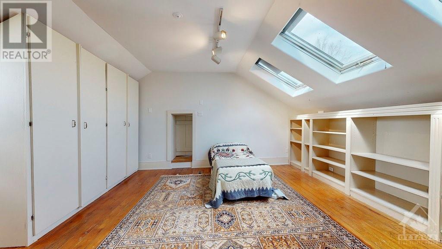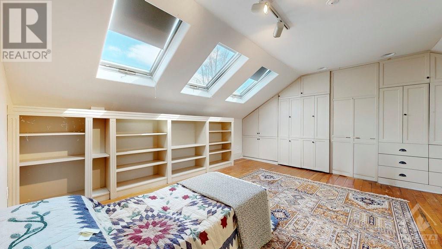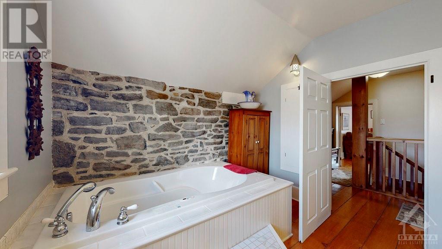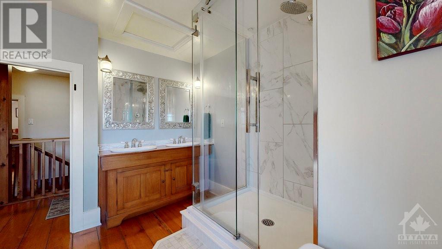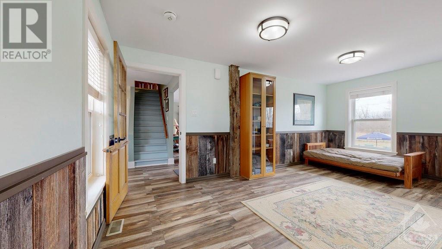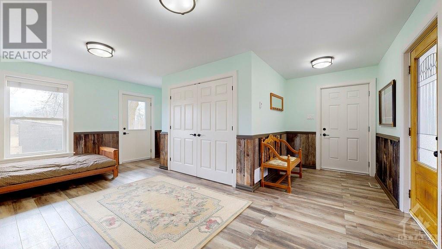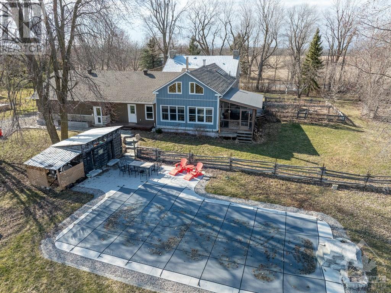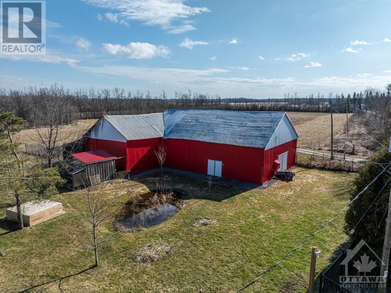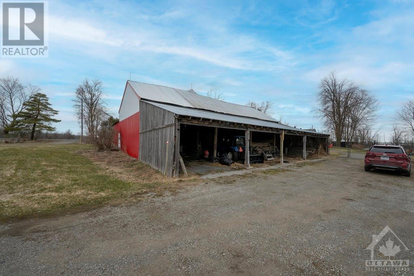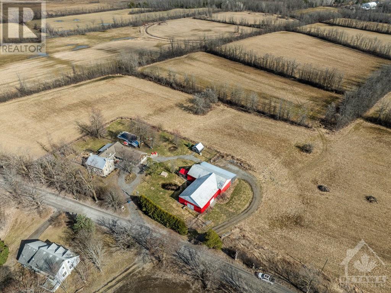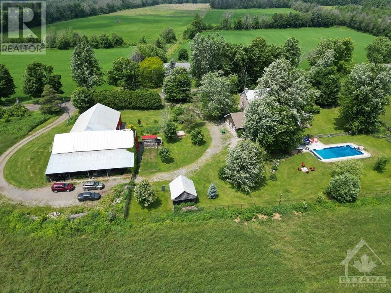| Bathroom Total | 2 |
| Bedrooms Total | 3 |
| Half Bathrooms Total | 0 |
| Year Built | 1817 |
| Cooling Type | Window air conditioner |
| Flooring Type | Mixed Flooring, Wood, Tile |
| Heating Type | Forced air, Other |
| Heating Fuel | Propane, Wood |
| Stories Total | 2 |
| Hobby room | Second level | 25'3" x 20'0" |
| Primary Bedroom | Second level | 22'4" x 13'10" |
| Other | Second level | Measurements not available |
| Bedroom | Second level | 12'8" x 9'4" |
| 4pc Bathroom | Second level | 12'6" x 9'7" |
| Foyer | Second level | 12'6" x 9'5" |
| Bedroom | Second level | 18'7" x 16'11" |
| Storage | Basement | 22'3" x 13'2" |
| Utility room | Basement | 22'3" x 17'10" |
| Storage | Basement | 18'9" x 7'3" |
| Storage | Basement | 10'2" x 4'6" |
| Foyer | Main level | 7'9" x 5'4" |
| Living room | Main level | 22'3" x 13'4" |
| Dining room | Main level | 22'3" x 12'6" |
| Kitchen | Main level | 19'3" x 11'2" |
| Eating area | Main level | 15'7" x 7'2" |
| Family room | Main level | 20'7" x 15'1" |
| Porch | Main level | 24'2" x 11'11" |
| 3pc Bathroom | Main level | 8'2" x 7'2" |
| Laundry room | Main level | 7'5" x 5'4" |
| Mud room | Main level | 19'3" x 10'0" |
SUE BARNES
BROKER
JOHN CARKNER
REALTOR®
(613) 292-5889

The trade marks displayed on this site, including CREA®, MLS®, Multiple Listing Service®, and the associated logos and design marks are owned by the Canadian Real Estate Association. REALTOR® is a trade mark of REALTOR® Canada Inc., a corporation owned by Canadian Real Estate Association and the National Association of REALTORS®. Other trade marks may be owned by real estate boards and other third parties. Nothing contained on this site gives any user the right or license to use any trade mark displayed on this site without the express permission of the owner.
powered by webkits
