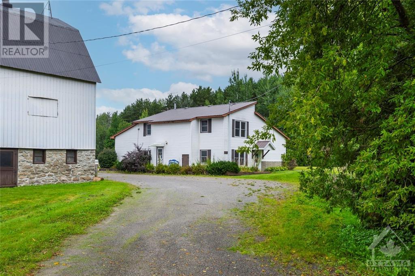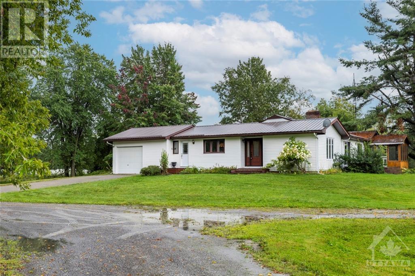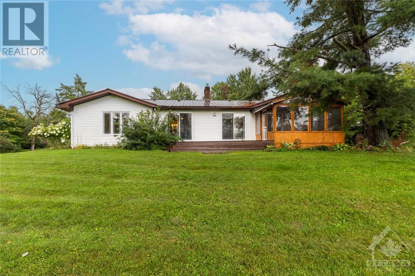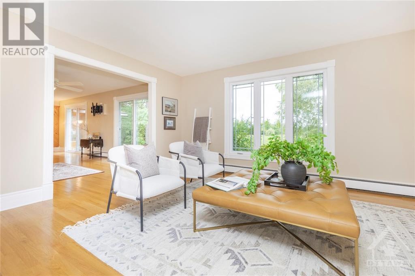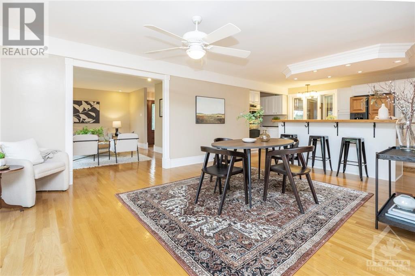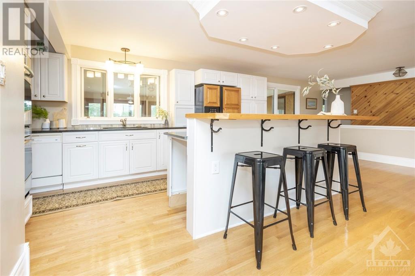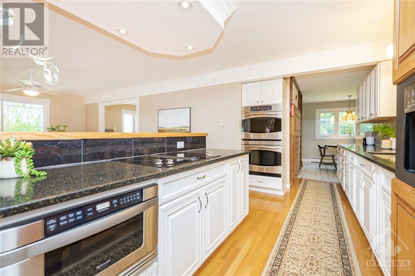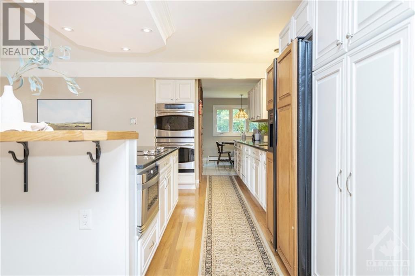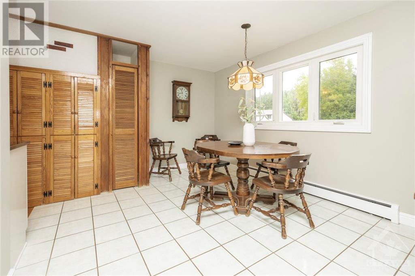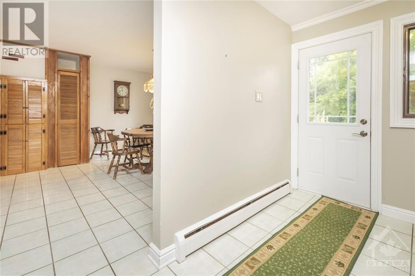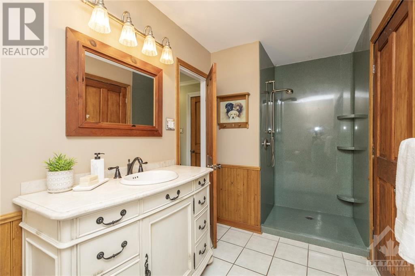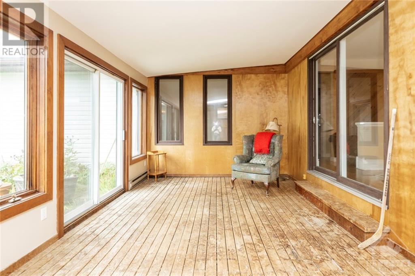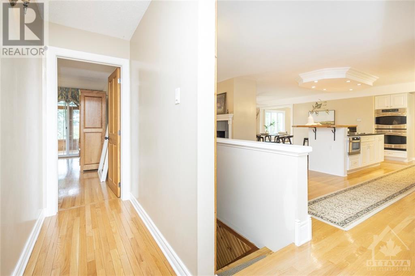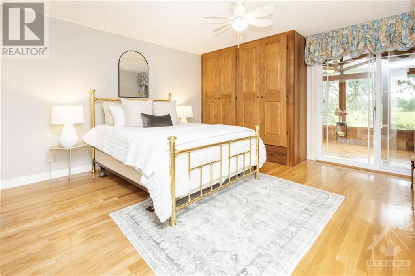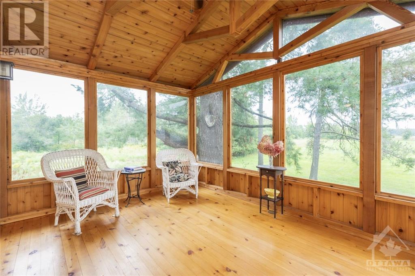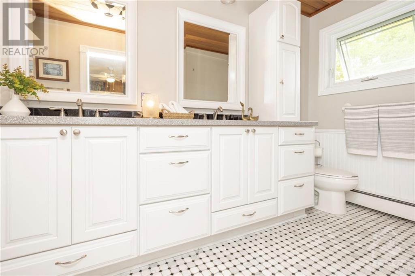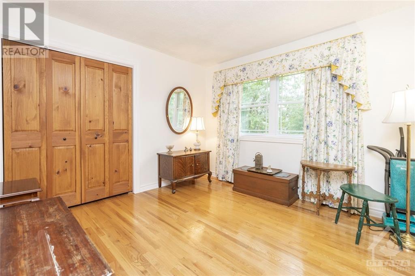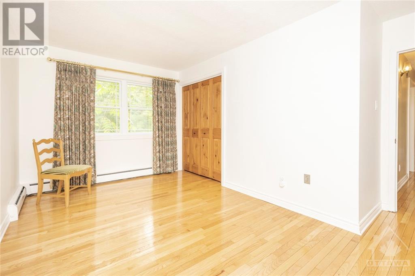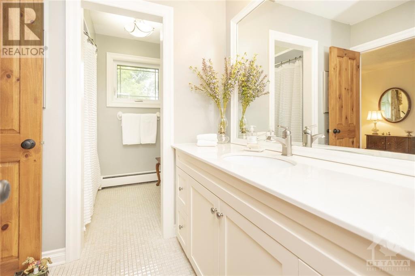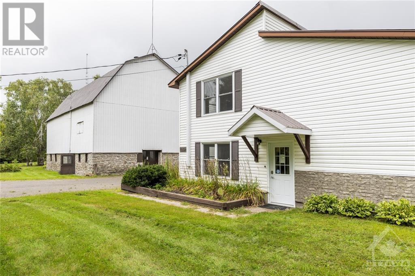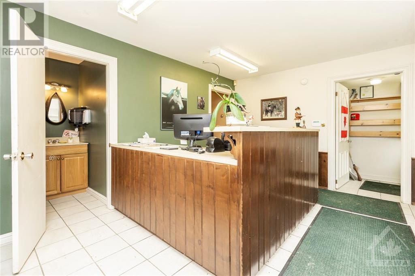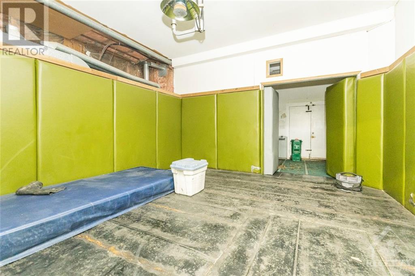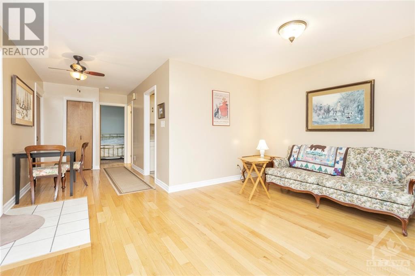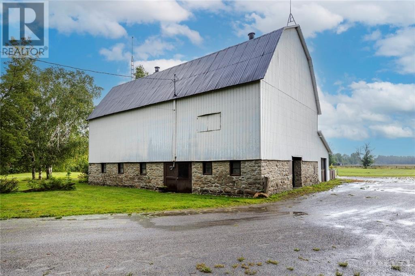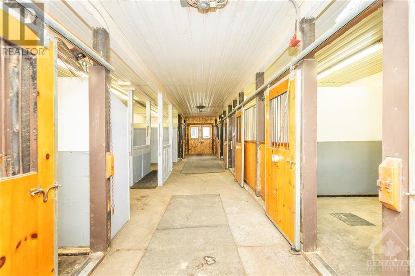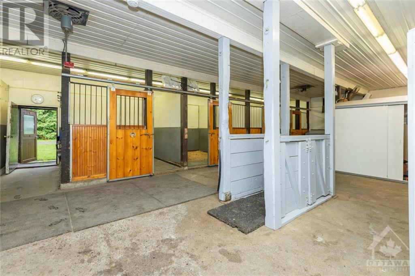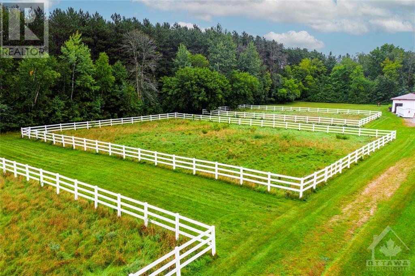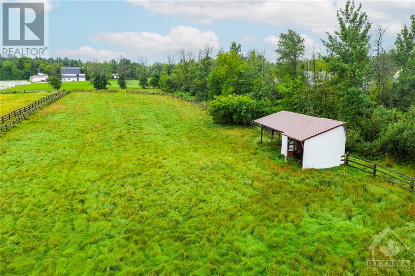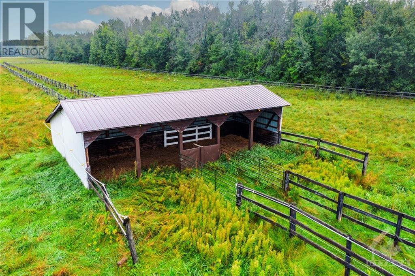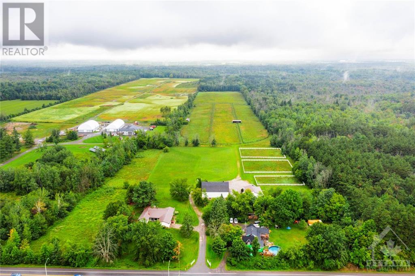| Bathroom Total | 3 |
| Bedrooms Total | 3 |
| Half Bathrooms Total | 0 |
| Year Built | 1971 |
| Cooling Type | None |
| Flooring Type | Hardwood |
| Heating Type | Baseboard heaters |
| Heating Fuel | Oil |
| Stories Total | 1 |
| Living room | Second level | 14'11" x 11'11" |
| Kitchen | Second level | 7'9" x 6'10" |
| 4pc Bathroom | Second level | 7'5" x 4'5" |
| Bedroom | Second level | 10'9" x 12'8" |
| Foyer | Main level | 14'0" x 6'0" |
| Living room | Main level | 12'0" x 16'8" |
| Eating area | Main level | 13'4" x 15'10" |
| Kitchen | Main level | 10'6" x 18'10" |
| Dining room | Main level | 14'6" x 11'4" |
| Mud room | Main level | 12'11" x 10'7" |
| 3pc Bathroom | Main level | 5'9" x 12'0" |
| Family room | Main level | 8'7" x 26'3" |
| Enclosed porch | Main level | 11'3" x 24'9" |
| Primary Bedroom | Main level | 13'11" x 14'2" |
| 3pc Ensuite bath | Main level | 11'11" x 5'7" |
| 4pc Bathroom | Main level | 11'11" x 7'0" |
| Bedroom | Main level | 10'11" x 10'11" |
| Bedroom | Main level | 10'7" x 14'11" |
| Enclosed porch | Other | 9'9" x 13'8" |
| Office | Other | 14'6" x 11'11" |
| 2pc Bathroom | Other | 4'8" x 5'2" |
| Other | Other | 12'1" x 4'8" |
| Other | Other | 15'5" x 20'2" |
| Other | Other | 14'10" x 17'10" |
| Office | Other | 9'6" x 7'3" |
| Storage | Other | 5'1" x 5'3" |
| Office | Other | 11'9" x 11'1" |
| Storage | Other | 11'6" x 10'11" |
SUE BARNES
BROKER
JOHN CARKNER
REALTOR®
(613) 292-5889

The trade marks displayed on this site, including CREA®, MLS®, Multiple Listing Service®, and the associated logos and design marks are owned by the Canadian Real Estate Association. REALTOR® is a trade mark of REALTOR® Canada Inc., a corporation owned by Canadian Real Estate Association and the National Association of REALTORS®. Other trade marks may be owned by real estate boards and other third parties. Nothing contained on this site gives any user the right or license to use any trade mark displayed on this site without the express permission of the owner.
powered by webkits
